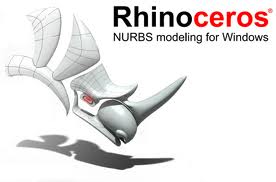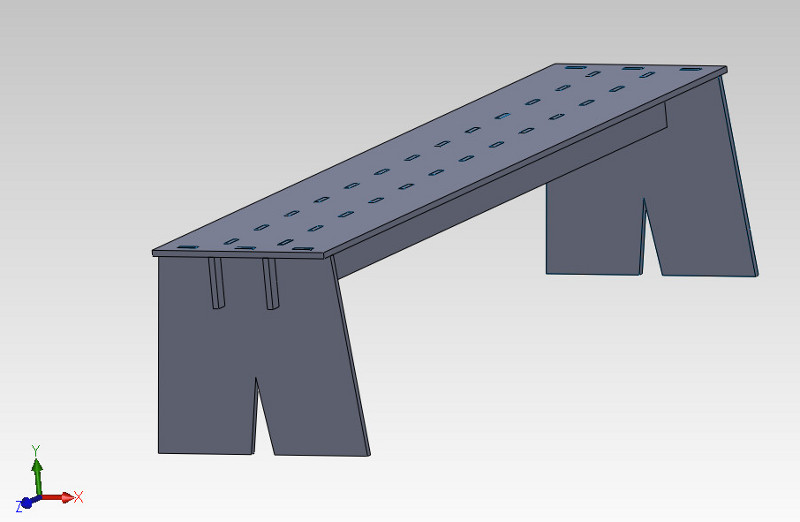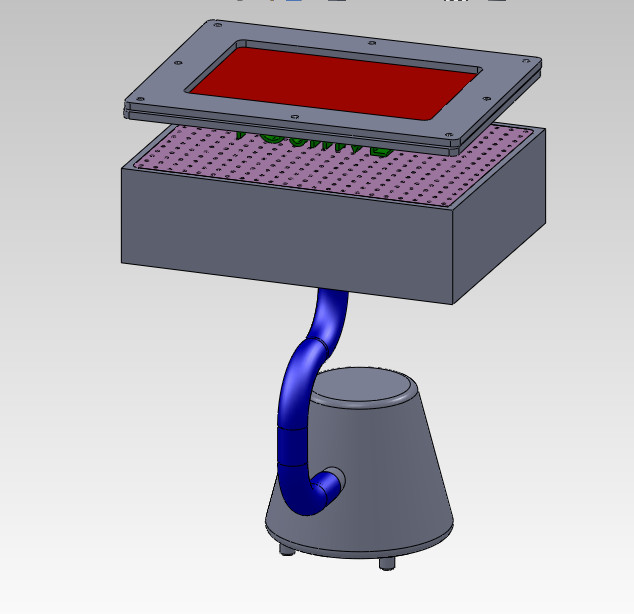
The task this week was to model (draw, render, animate, simulate...) a possible final project.
Prior to starting this task I has some basic knowledge of the use of 3d design software. This was primarily in using Solidworks (a mechanical design software) and Rhino. This was however only a very basic understanding of the layout and some simple commands so the task ahead was no small challenge.
There are a large number of very good 2D and 3D design softwares available, ranging in capabilities as well as price.
I finally decided to use a combination of Rhino and Solidworks for modelling my final project


First step for me was to do some pencil and paper sketching of what I was planning to model. Initially I started with a Large general diagram of the vacuum former apparatus, assessing the major groups of components.
After hand drawing and dimension were complete, only then could the modelling begin.
I started with an exercise in furniature design with a basic bench.

This allowed me to develope a better understanding of the software before tackling the project design.

Solidworks has a number of excellent step by step tutorials built into the software. This can be found in the 'Solidworks Resources' toolbar.
There are also many good online resources such as the GoEngineer Youtube channel